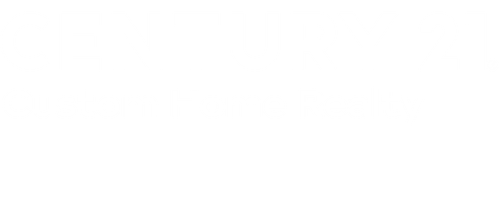


Listing Courtesy of: MLS PIN / Neil Real Estate / Craig Neil
23 Harmony Trail Hopedale, MA 01747
Sold (6 Days)
$700,000
MLS #:
72976162
72976162
Taxes
$9,884(2022)
$9,884(2022)
Lot Size
0.92 acres
0.92 acres
Type
Single-Family Home
Single-Family Home
Year Built
2000
2000
Style
Colonial
Colonial
County
Worcester County
Worcester County
Listed By
Craig Neil, Neil Real Estate
Bought with
Janet Childs, Berkshire Hathaway Homeservices Page Realty
Janet Childs, Berkshire Hathaway Homeservices Page Realty
Source
MLS PIN
Last checked May 22 2025 at 1:41 AM GMT+0000
MLS PIN
Last checked May 22 2025 at 1:41 AM GMT+0000
Bathroom Details
Interior Features
- Cable Available
- Appliances: Range
- Appliances: Dishwasher
- Appliances: Disposal
- Appliances: Refrigerator
Kitchen
- Flooring - Stone/Ceramic Tile
- Dining Area
Lot Information
- Paved Drive
Property Features
- Fireplace: 1
- Foundation: Poured Concrete
Heating and Cooling
- Central Heat
- Forced Air
- Electric Baseboard
- Oil
- Central Air
Basement Information
- Full
- Partially Finished
Flooring
- Wood
- Tile
- Wall to Wall Carpet
Exterior Features
- Vinyl
- Roof: Asphalt/Fiberglass Shingles
Utility Information
- Utilities: Water: City/Town Water, Electric: 200 Amps
- Sewer: City/Town Sewer
Garage
- Attached
Parking
- Off-Street
Disclaimer: The property listing data and information, or the Images, set forth herein wereprovided to MLS Property Information Network, Inc. from third party sources, including sellers, lessors, landlords and public records, and were compiled by MLS Property Information Network, Inc. The property listing data and information, and the Images, are for the personal, non commercial use of consumers having a good faith interest in purchasing, leasing or renting listed properties of the type displayed to them and may not be used for any purpose other than to identify prospective properties which such consumers may have a good faith interest in purchasing, leasing or renting. MLS Property Information Network, Inc. and its subscribers disclaim any and all representations and warranties as to the accuracy of the property listing data and information, or as to the accuracy of any of the Images, set forth herein. © 2025 MLS Property Information Network, Inc.. 5/21/25 18:41





Description