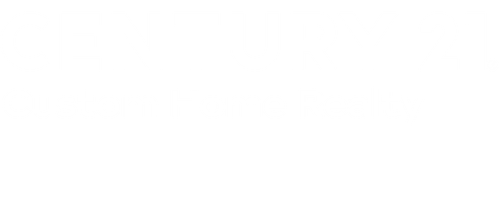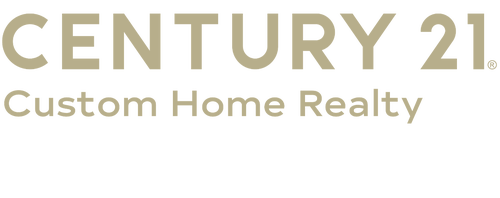


Listing Courtesy of: MLS PIN / Century 21 Custom Home Realty / Janet Childs
9 Emerson Way 9 Franklin, MA 02038
Sold (8 Days)
$480,000
MLS #:
73191909
73191909
Taxes
$4,535(2023)
$4,535(2023)
Type
Condo
Condo
Building Name
Forge Hill Condominiums
Forge Hill Condominiums
Year Built
1983
1983
County
Norfolk County
Norfolk County
Listed By
Janet Childs, Century 21 Custom Home Realty
Bought with
Gene Hashkes
Gene Hashkes
Source
MLS PIN
Last checked May 22 2025 at 2:46 AM GMT+0000
MLS PIN
Last checked May 22 2025 at 2:46 AM GMT+0000
Bathroom Details
Interior Features
- Internet Available - Unknown
- Laundry: Flooring - Stone/Ceramic Tile
- Laundry: First Floor
- Range
- Dishwasher
- Disposal
- Microwave
- Refrigerator
- Washer
- Dryer
- Utility Connections for Gas Range
- Windows: Insulated Windows
Kitchen
- Flooring - Wood
- Countertops - Stone/Granite/Solid
- Breakfast Bar / Nook
Property Features
- Fireplace: 0
Heating and Cooling
- Forced Air
- Natural Gas
- Central Air
Basement Information
- Y
Homeowners Association Information
- Dues: $390/Monthly
Flooring
- Wood
- Tile
- Carpet
Exterior Features
- Roof: Shingle
Utility Information
- Utilities: For Gas Range
- Sewer: Public Sewer
School Information
- Elementary School: Oak Street
- Middle School: Horace Mann
- High School: Franklin High
Garage
- Attached Garage
Parking
- Attached
- Off Street
- Total: 2
Stories
- 2
Living Area
- 1,645 sqft
Disclaimer: The property listing data and information, or the Images, set forth herein wereprovided to MLS Property Information Network, Inc. from third party sources, including sellers, lessors, landlords and public records, and were compiled by MLS Property Information Network, Inc. The property listing data and information, and the Images, are for the personal, non commercial use of consumers having a good faith interest in purchasing, leasing or renting listed properties of the type displayed to them and may not be used for any purpose other than to identify prospective properties which such consumers may have a good faith interest in purchasing, leasing or renting. MLS Property Information Network, Inc. and its subscribers disclaim any and all representations and warranties as to the accuracy of the property listing data and information, or as to the accuracy of any of the Images, set forth herein. © 2025 MLS Property Information Network, Inc.. 5/21/25 19:46





Description